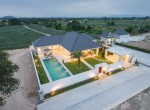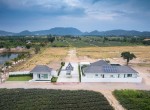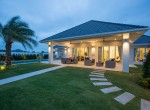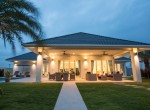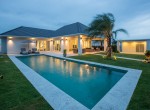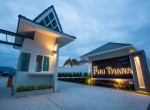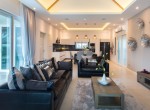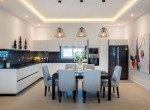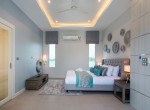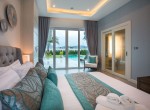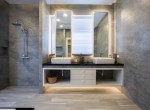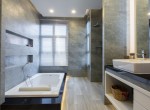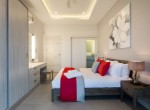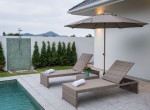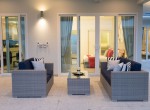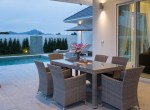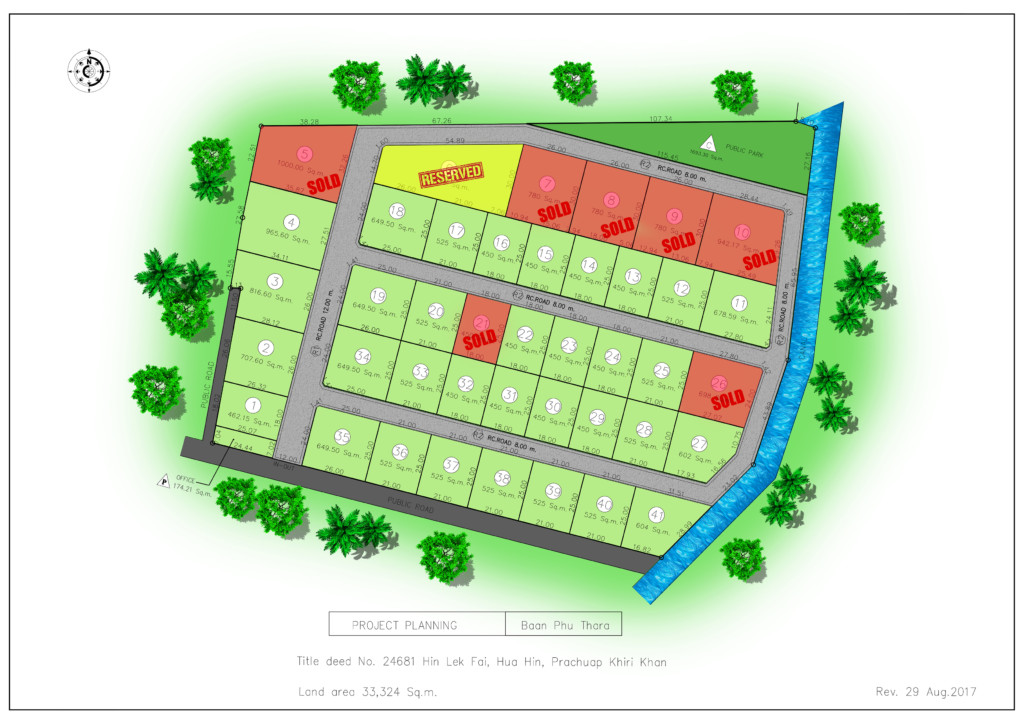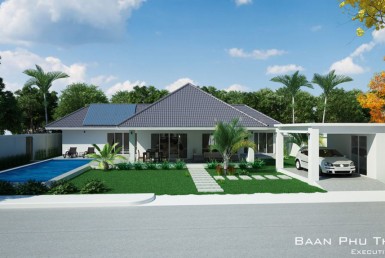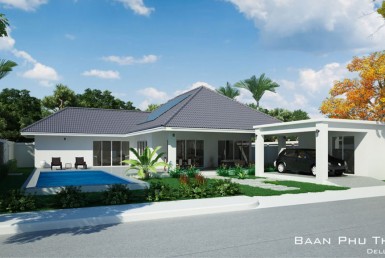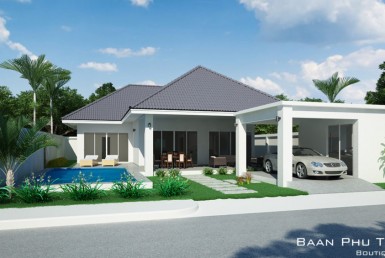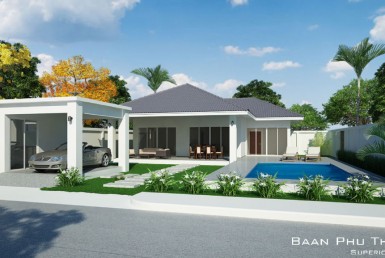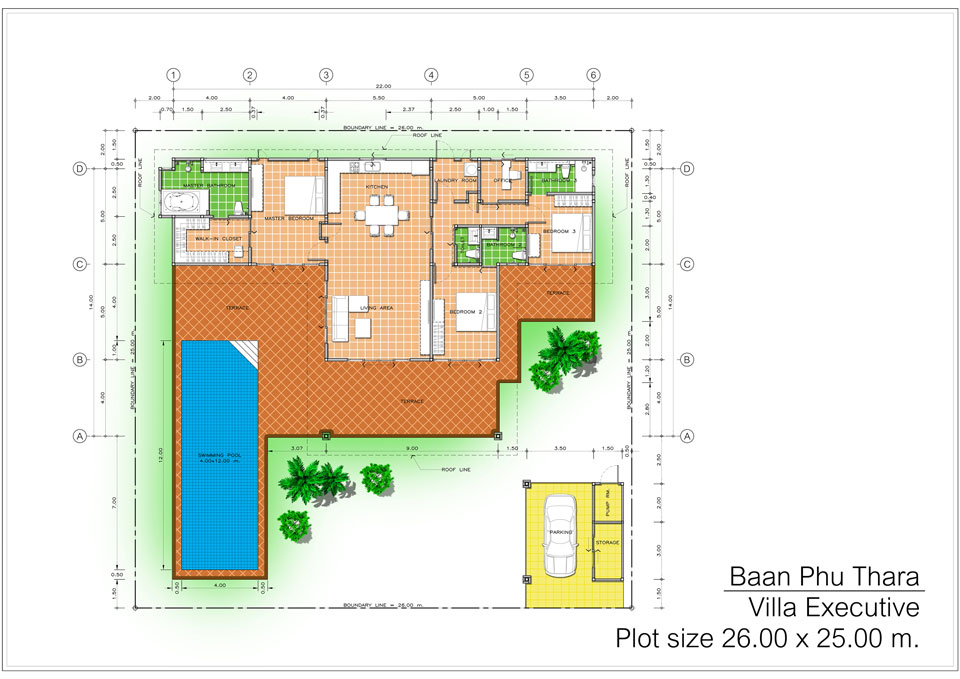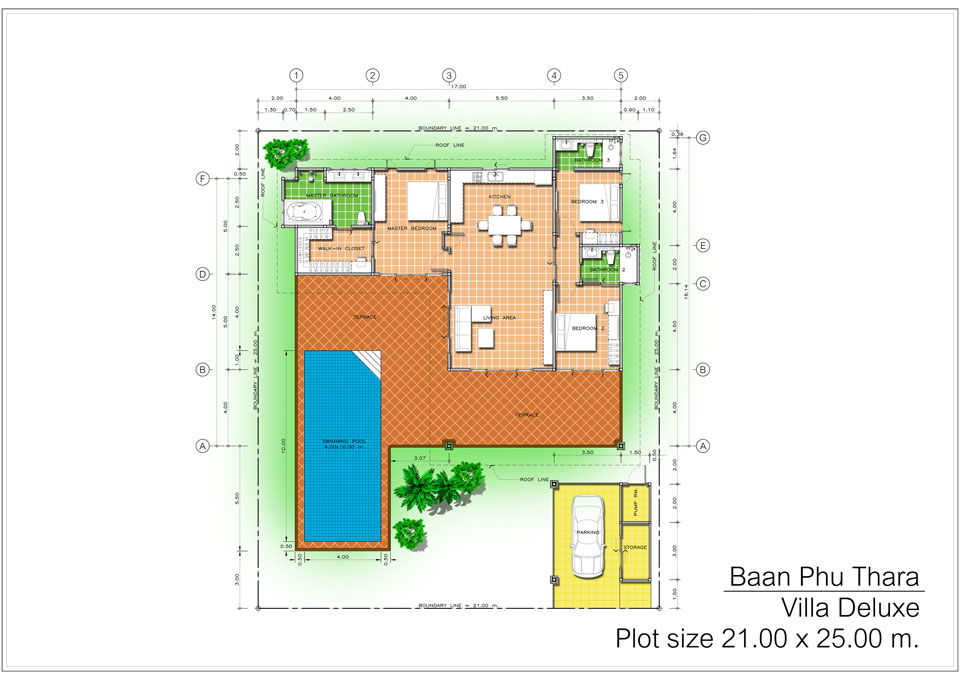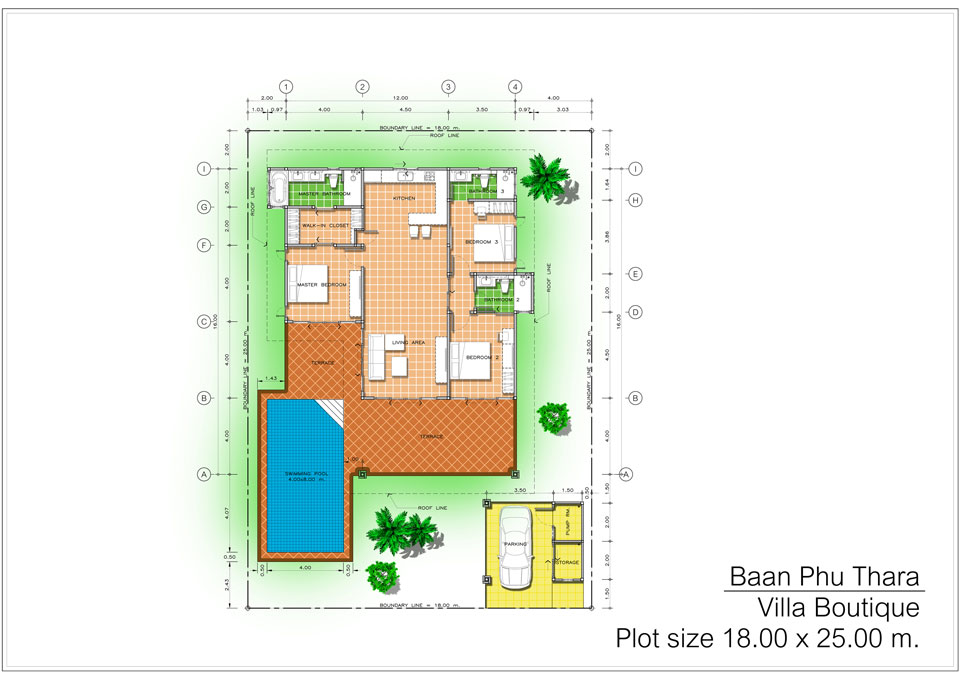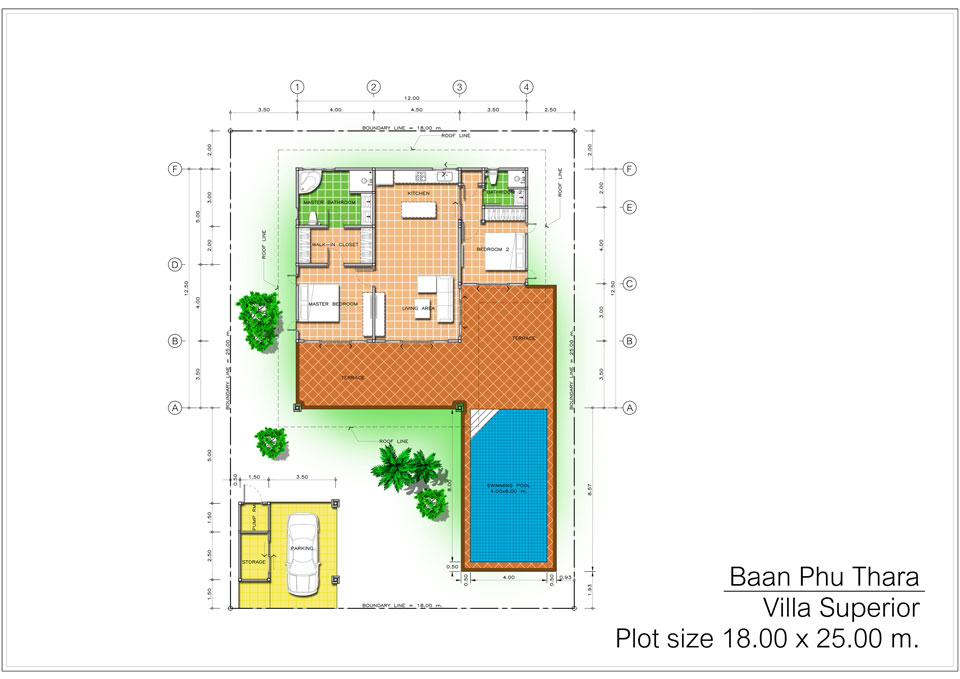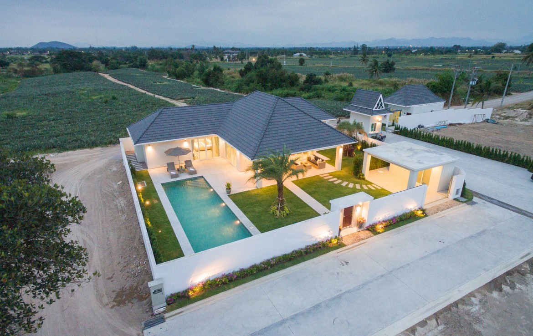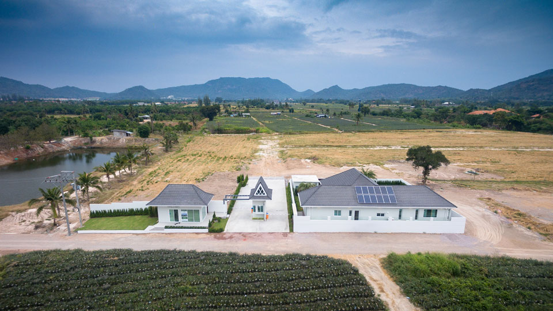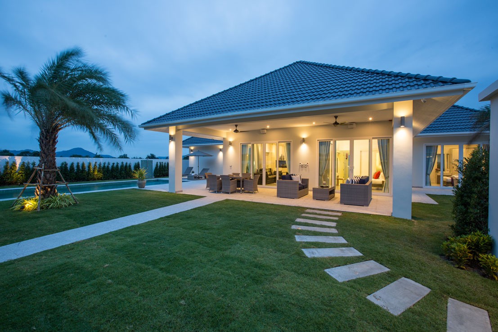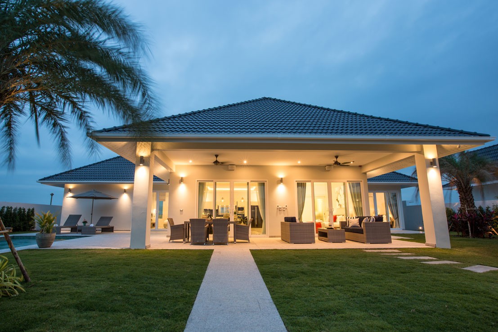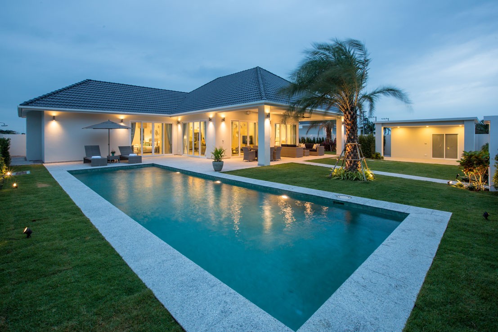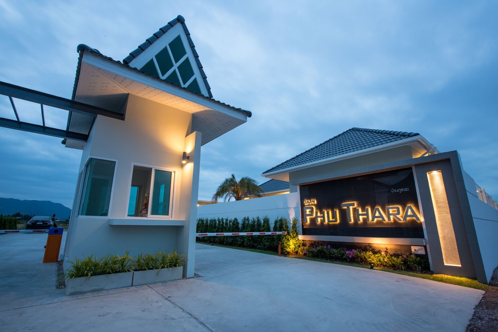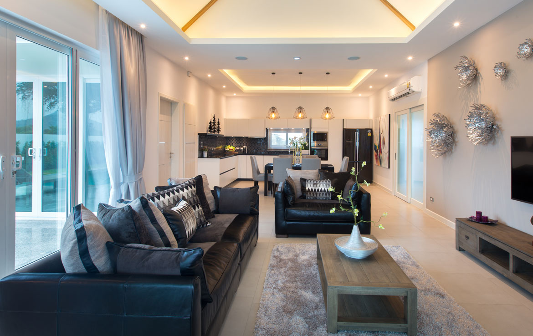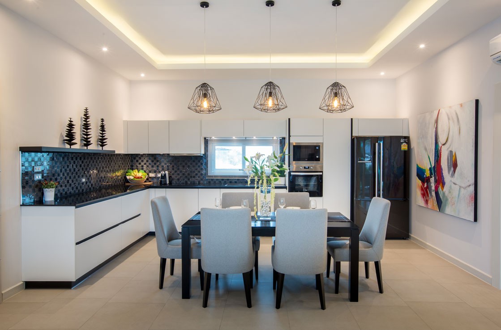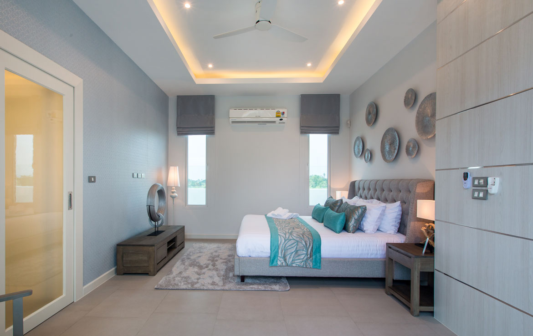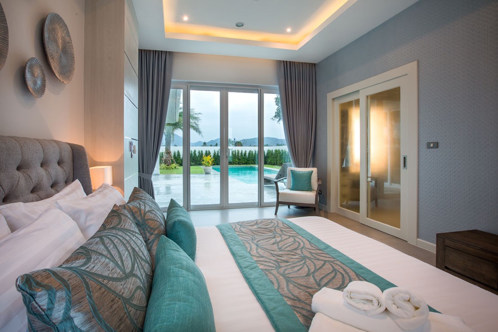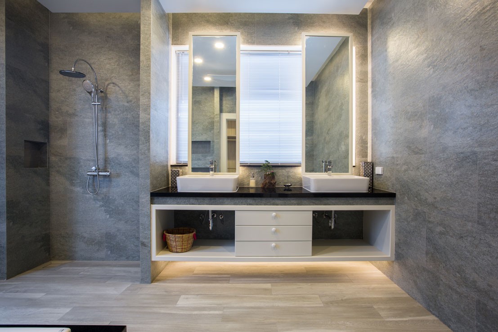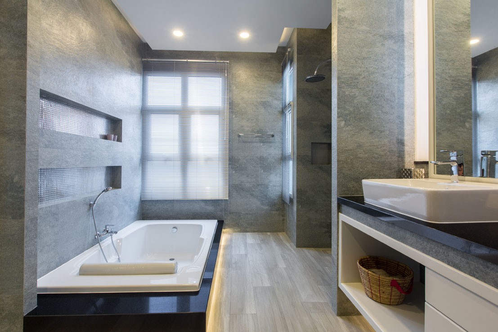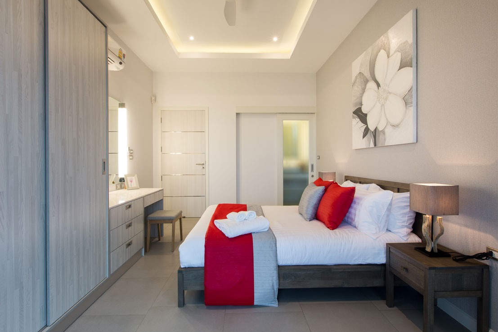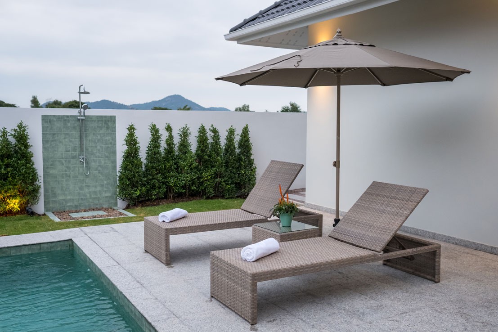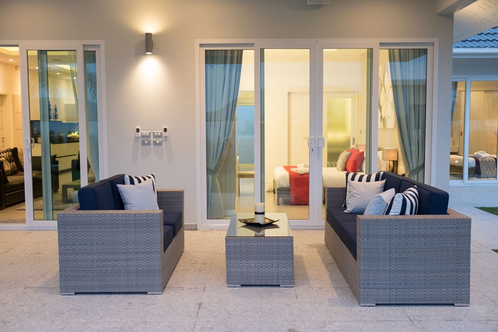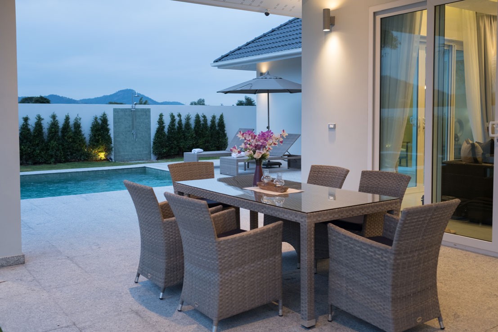Baan Phu Thara translates as “Home – Mountain – Water” epitomizing the quiet natural environment of this development.Creating luxury environments with low maintenance and low energy costs.
Our villas can be fitted with a 2 zone (Lounge and Terrace) Nuvo home audio system which gives an unparalleled listening experience, with wired and wireless distributed audio solutions specially designed to match incredible fidelity with the latest in streaming source variety and intuitive control.
All of our Villa designs are wheelchair access friendly and all of our villas come with an a automated safety lighting system in the case of a power failure and a security alarm for peace of mind.
A concept that offers outstanding value, combining classic architecture that is in keeping with its surroundings and innovative features all balanced by a continuous awareness of “green living”
As our target market is aimed primarily towards people coming to live in Hua Hin as a better option for a higher quality of life, we feel that the property that they purchase should reflect this, as this maybe a last major purchase for those people retiring.
Obviously budgets are all important with regard to a purchase and Thai Country Homes has tried to get the balance right as to what is important in a home regarding quality, finishing, low maintenance and low energy costs at a very affordable price.
As a complete package we believe that our product is very hard to beat for an exceptional lifestyle.


